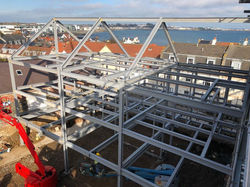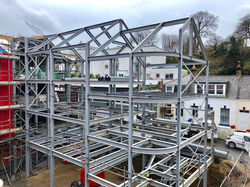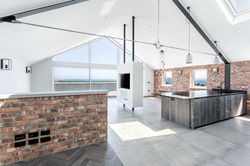top of page
 |  |  |
|---|---|---|
 |  |  |
 |  |  |
 |  |  |
 |  |
INFINITY LOFTS
Infinity Lofts is a stunning residential development, echoing New York loft style apartments. This development features underground parking & is made up of 14 Maisonettes & Apartments (Including 1Penthouse & 1 Luxury Apartment) plus 3 Townhouses. CBL Consulting were appointed by Infinity to carry out the structural design for both the substructure & superstructure of this development. The superstructure is designed in the form of structural steel framing with cold rolled steel infill panels clad with masonry which is supported off of piled foundations.
bottom of page

