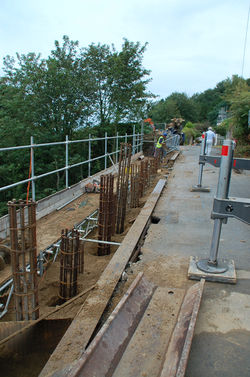 |  |  |
|---|---|---|
 |  |  |
 |
LA CORNICHE
The existing historic cliffside wall was leaning over, and there were long-term concerns with the roadway along the Lower Lines. Investigations, reports and scheme designs commissioned from Geotechnical specialists in the UK, Frederick Sherrell Ltd, indicated that a tied augered pile retaining wall was an appropriate solution.
Detailed designs and calculations were undertaken by Campbell & Bloese Ltd and detailed meetings were held with representatives from the Environment Department to ensure that the final structural solution was acceptable to them. There are some split responsibilities between the Fort George Estate Company, and the States along the road, wall, and cliffside, although the scheme was solely funded by the Estate Company. The Civils contractor was Geomarine Ltd, with the final facing stonework constructed by Vaudinstone.

