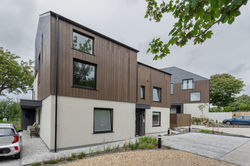 |  |  |
|---|---|---|
 |  |  |
 |  | 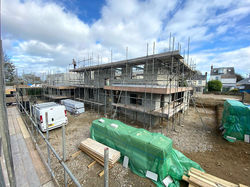 |
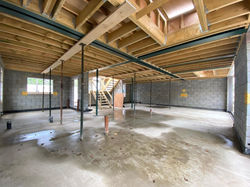 |  |  |
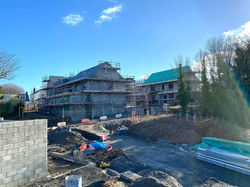 |  | 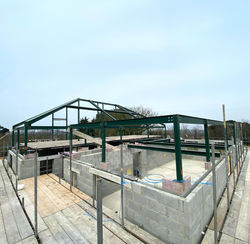 |
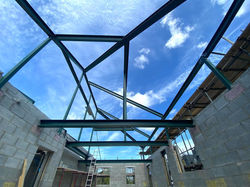 | 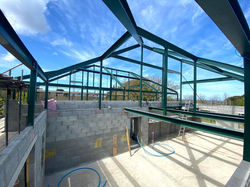 |  |
 | 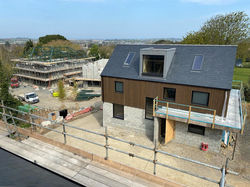 |  |
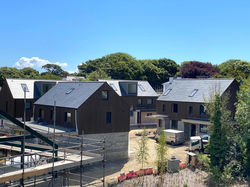 | 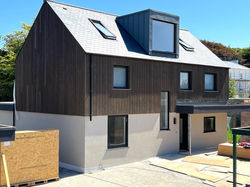 | 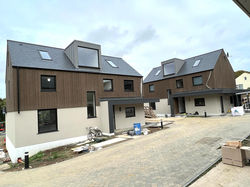 |
 |  |
LA VIGNE
La Vigne is a high quality, bespoke residential development comprising of 13 new dwellings located in the north of St. Peter Port. CBL Consulting were appointed by Infinity Construction to undertake all aspects of the structural and civil design for this project. Working closely with the project Architect, we were able to produce and develop our structural drawings using Revit software and thus produce high quality drawings which coordinated & communicated directly with the Architects. Foundations for each of the units have been designed and constructed in the form of concrete strip footings & reinforced concrete slabs, while superstructure for each of the units has been designed optimising traditional construction materials. The unique shapes and sizes of the various units lead to comprehensive steel frames for the first floor & roof structure while ground floor construction comprised of traditional masonry and timber floor joist construction. Drainage at La Vigne is designed with drainage runs falling under gravity utilising the sites topography before being discharged into soakaway systems for surface water, and into existing drainage runs for foul water.

