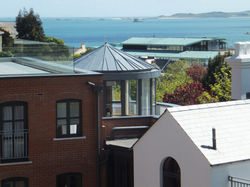top of page
 |  |  |
|---|---|---|
 |  |  |
 |  |  |
 |  |  |
 |  |  |
 |
No. 1 ST JULIANS AVENUE
The former Vauxlaurens Brewery site now offers 29 luxury loft-style local market apartments and 3 open market penthouses – all with exceptionally large and modern living spaces.
The complex construction project consisted of load bearing masonry with precast concrete floors over a reinforced concrete transfer slab with contiguous piled basement car parking.
The sites restrictive size and central location required CBL to work closely with the construction team to overcome the considerable logistical challenges in both the demolition and construction phases.
CLIENT: VAUXLAURENS PROPERTY HOLDINGS LTD
ARCHITECT: DUNNELL ROBERTSON PARTNERSHIP
CONTRACTOR: JW RIHOY & SON LTD
bottom of page

