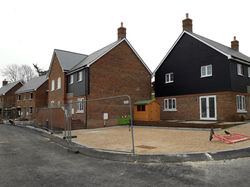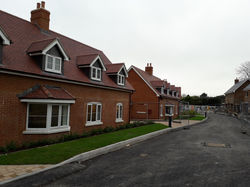top of page
 |  |
|---|
PORTON, SALISBURY
CBL were appointed to provide a full structural Engineering package on an existing sloping site in the town of Porton, north of Salisbury.
The site was a former paddock but with a steep gradient running from the back to the front of the site. Whist designs were carried out for multiple bespoke house types across the site, the complications were around the retention of the existing levels, in which a system of comprehensive retaining walls were provided to retain the existing chalk formation, some of which were integral to the properties themselves. CBL provided full structural design, detail and reinforcement scheduling for this project, adapting to the changing parameters of the project throughout.
bottom of page

