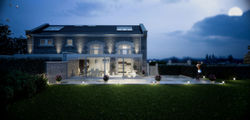top of page
 |  |  |
|---|---|---|
 |  |  |
The Pump House
PRE DE MURIE
Keeping the existing external structure of the building, we managed to completely re-design the interal layout of Pre du Murie. The original Pump House has been re-developed to give a more homely feel to it's owners.
The internal layouts were completely reconfigured with a steel frame introduced to support the new first floor construction.
bottom of page

