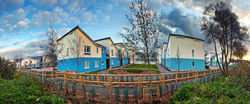top of page
 |  |  |
|---|---|---|
 |  |  |
 |
GRAND BOUET HOUSING DEVELOPMENT
PHASE I
Constructed for the Guernsey Housing Association, this £8m. project involved the building of 55 modern housing units and a community hall to replace previous social housing on the site. Constructed of load bearing masonry precast hollow-core flooring over traditional foundations on vibro-stabilised ground. An existing foul drain serving adjacent sites was diverted as part of the scheme.
bottom of page

