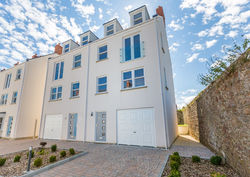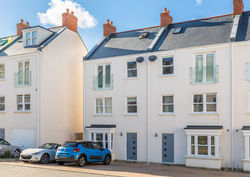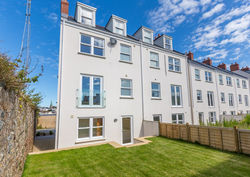top of page
 |  |  |
|---|---|---|
 |  |  |
 |  |  |
 |  |
VAL FLEURY
An exclusive development of 14 4 storey properties on traditional load bearing masonry construction with attic trusses over strip foundations with foul water drainage and permeable paving.
bottom of page
 |  |  |
|---|---|---|
 |  |  |
 |  |  |
 |  |
An exclusive development of 14 4 storey properties on traditional load bearing masonry construction with attic trusses over strip foundations with foul water drainage and permeable paving.